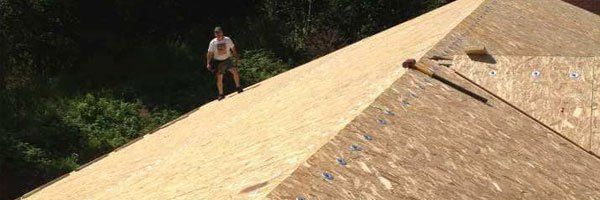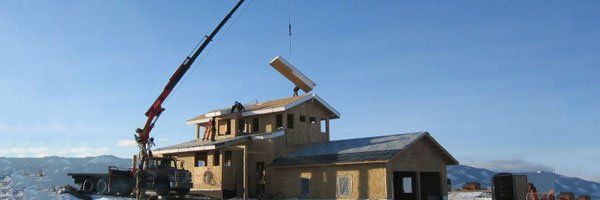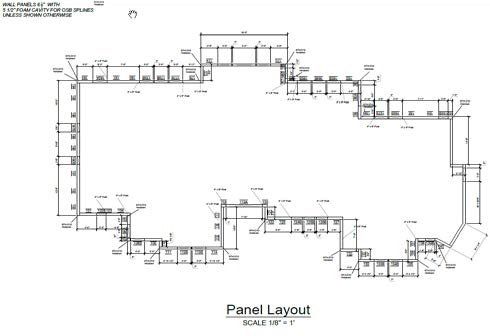Request an Estimate
This is a placeholder for the Yext Knolwedge Tags. This message will not appear on the live site, but only within the editor. The Yext Knowledge Tags are successfully installed and will be added to the website.
This is a placeholder for the Yext Knolwedge Tags. This message will not appear on the live site, but only within the editor. The Yext Knowledge Tags are successfully installed and will be added to the website.
The Shell Process
The Shell Process
Over 50 Years' Combined Experience | Quick Turnaround Time | 20-Year Warranty
Over 50 Years' Combined Experience
Quick Turnaround Time20-Year Warranty
This is a placeholder for the Yext Knolwedge Tags. This message will not appear on the live site, but only within the editor. The Yext Knowledge Tags are successfully installed and will be added to the website.
CAD Drawings of Your Projects
sPanels' structures are built to your specifications, to meet the exact needs of your particular construction design. Once you submit your construction plans, sPanels creates CAD drafting drawings and submits them for your approval.
Once the drawings have been approved, you will receive your custom-built package of panels, including all components and accessories. Panels can be ordered from the factory with doors, windows, rakes, and pre-cut blocking. The system arrives to you ready for installation.
Contact us today for a FREE estimate! We serve all of the continental US, Hawaii, Alaska, and Canada.
Use Superior sPanels
sPanels are superior in transverse and axial-loading capabilities and maintains the increased racking resistance over conventional framing. sPanels are a stronger and safer alternative to traditional construction methods.

Airtight Construction
The insulation values for sPanels exceed those of conventional framing and insulating methods. sPanels construction is virtually airtight and gives the occupants more control over the interior temperature and environment.
This produces energy efficiency and will control and lower heating and fueling costs that otherwise increase due to extreme cold to high-heat weather conditions.

Fast and Efficient Home Shell Process
sPanels home shell is the result of a faster and more efficient process than traditional stick framing. This time-saving allows builders to "close in" the job faster, and the enclosed space provides a more secure environment and earlier access to begin the interior work.
Check out the Powerpoint presentation here.
This is a placeholder for the Yext Knolwedge Tags. This message will not appear on the live site, but only within the editor. The Yext Knowledge Tags are successfully installed and will be added to the website.
Privacy Policy
| Do Not Share My Information
| Conditions of Use
| Notice and Take Down Policy
| Website Accessibility Policy
© 2025
The content on this website is owned by us and our licensors. Do not copy any content (including images) without our consent.






